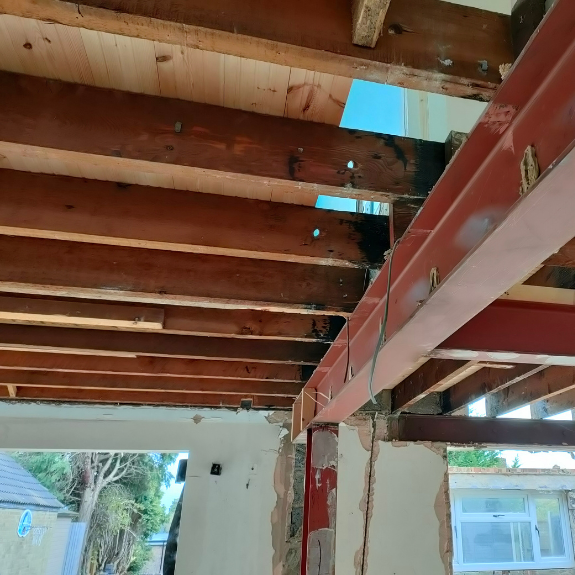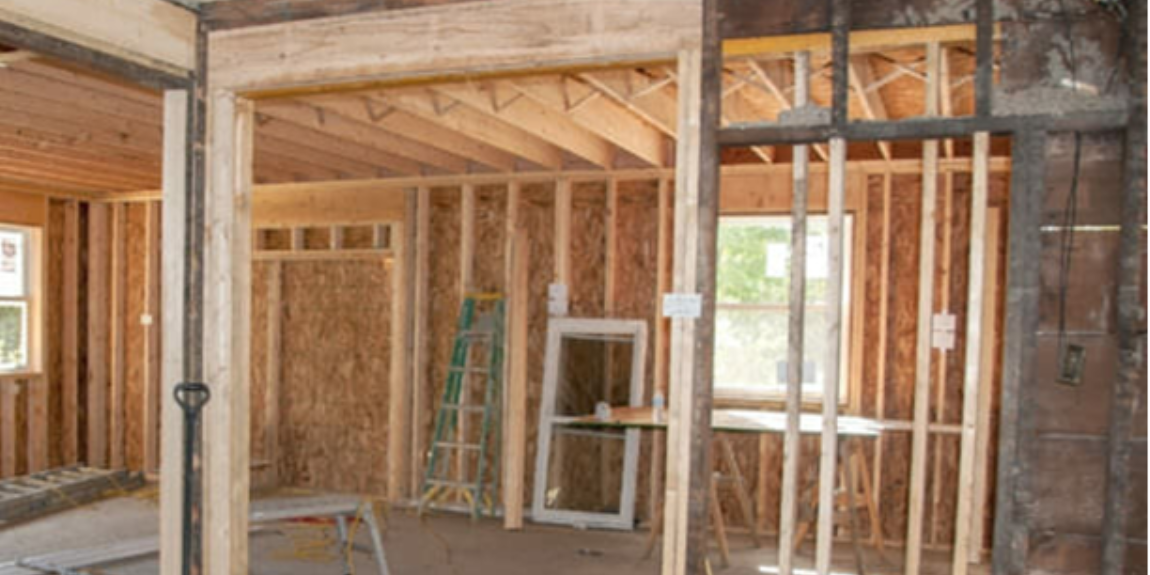The Importance of Using a Structural Engineer for Load-Bearing Wall Removal
The removal of load-bearing walls is often one of the most cost-effective ways to transform your home and make it truly work for you and your family with bright, open-plan spaces. However, it’s not a project that should be taken lightly.
At Ora Labora we’ve sadly seen too many self-build disasters where tight budgets have over-ridden the need for a Structural Engineer. From sagging ceilings and unleveled floors, through to full structural collapse, the outcomes have been disastrous.
Alteration or removal of load-bearing walls requires building regulations consent. Any structural design required will need to be submitted to be assessed by the Local Authority and it is recommended that works do not start until the works are approved. Most home improvement projects that involve any substantial alterations will be covered by the building regulations.
With 18 years of experience in structural engineering, we give our clients the reassurance and confidence that they have all the right information to complete the renovations to their dream home. We work alongside, architects, builders and building control departments to ensure that the projects are right first time.
Identifying a Load-Bearing Wall
Firstly, we establish whether a wall is load-bearing or non-load bearing. A load-bearing wall will be supporting other elements of the building, such as the roof, the wall above and floor joists.
If it is a load-bearing wall, our detailed survey and structural report gives a clear indication of the work required to complete the project safely and cost effectively.
Typically you don’t need planning permission to remove internal walls unless you’re renovating a listed building where you may need consent for any internal or external work. However, you need to be sure of the building regulations related to knocking down load-bearing walls and you may need the council to approve the finished work.
With all building work, the owner of the property (or land) in question is ultimately responsible for complying with the relevant planning rules and building regulations and failure to comply could result in extra building work, right through to complete demolition.
Structural Supports for Load Bearing Walls
Any part of a load-bearing wall that is removed must be replaced with suitable structural support, such as a beam and/or column to bear the same load that was supported by the wall.
The first thing to understand is how the wall above will be supported before the load-bearing wall is removed. This depends on how, if at all, any ceiling joists are supported by the wall and which way they run.
Your builder will use the Structural Engineer’s report for the basis of their recommendations and to plan their schedule of work.
Rules of Thumb for Fitting Structural Supports
Typically, a beam, either wood or steel, will be installed in the area where the wall was removed to carry the weight.

Steel Beam for Load-Bearing Wall Support
There are several factors that need to considered when sizing beams, such as deflection, shear, dead weight vs. live weight, and roof loads. The beam should be designed to cater for the loads that the wall was originally taking. This beam then needs to be supported on two other supports (typically walls) that are capable of taking the loads to foundations.
Any new beam should normally have at least 150mm bearing (overlap onto the existing wall) on each side of the opening and the existing walls beneath the bearings are likely to need strengthening to prevent them being crushed. This may require the installation of an area of dense concrete (cast in-situ or pre-cast), known as a padstones to spread the load. The size of padstones will vary depending on the circumstances of the case in hand.
If the beam is steel then it should normally be protected against fire so that it will have 30 minutes resistance to fire (if measured in a standard test). There are different ways that this may be achieved, but most common is the use of two or more layers of properly fixed plasterboard – the thickness of which will depend on the manufacturer’s specification.
If an exposed timber beam is preferred, then a calculation is generally required to demonstrate how much inherent fire resistance it has – dependent on its size and species of timber. A concrete beam, which would normally have steel reinforcement inside it, would generally have adequate fire resistance properties, providing the steel inside is adequately covered by the concrete.
A builder will then work with a fabricator to produce and deliver this specification and ensure it sits firmly on the brickwork to transfer the load down. When the joist is fitted, a building inspector will complete an inspection and ensure that it complies with the diagrams. The joist would need to be plastered, painted, and boarded with fire-board.
Once all required work is completed, the inspector can give you a Building Approval Certificate.
Load-bearing walls are fundamental to the structure of the house and careful consideration needs to be given before they can be altered or removed. For expert advice from a trusted team of Structural Engineers, call us on 01733 602 844 or email hello@oralabora.co.uk.


