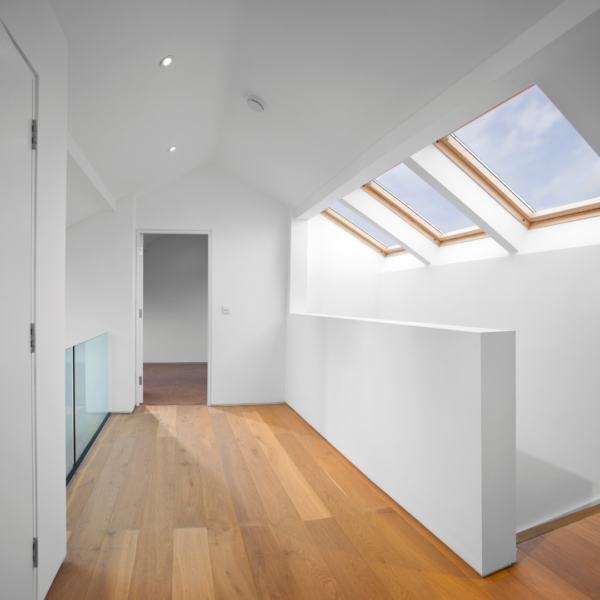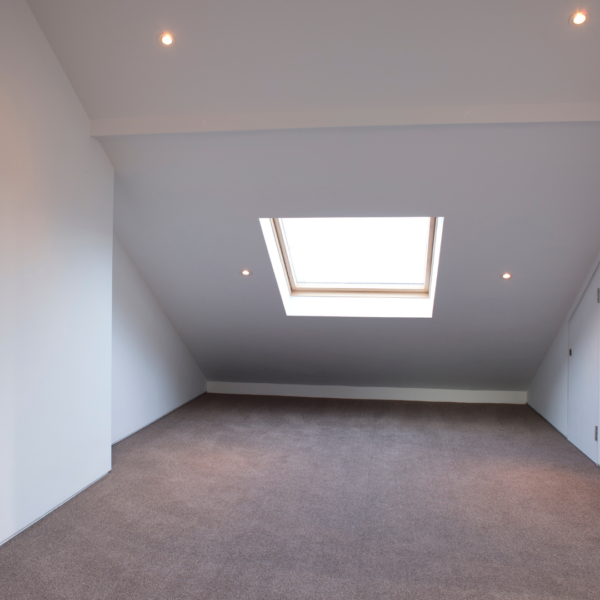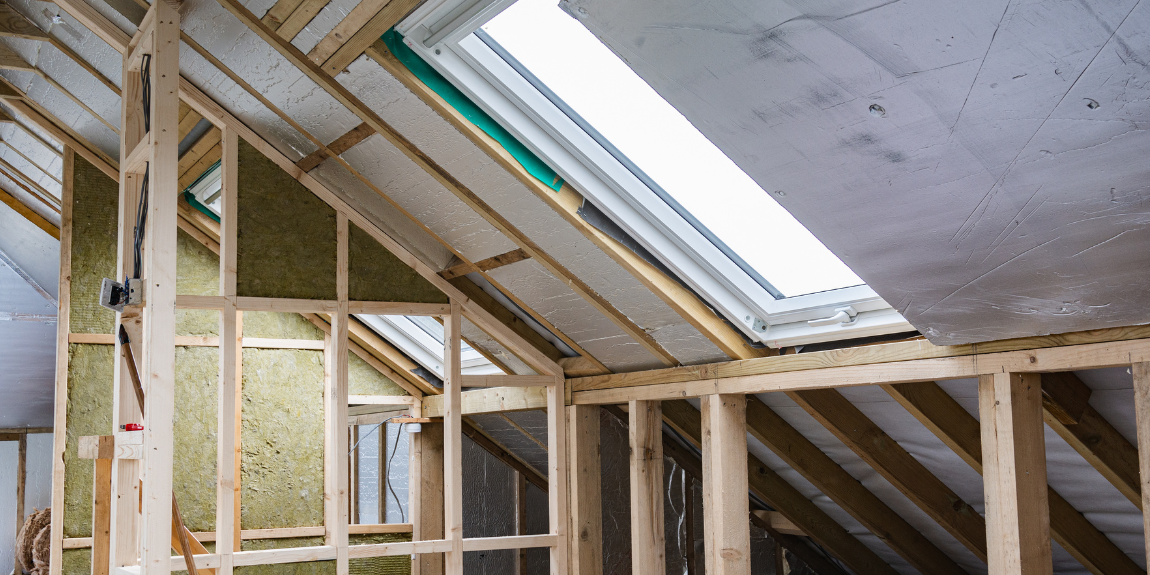Is a Loft Conversion Right for Your Home?
Looking for more space without the hassle of a traditional extension? A loft conversion might be the perfect solution!
Recent times have highlighted the importance of a spacious and functional home. Here at Ora Labora, we’ve seen a surge in homeowners realising the potential of their loft space.
But is a loft conversion right for you and your property? Here’s a breakdown to help you decide:
Does your Loft Have the Potential for a Conversion?:
- Headroom: Can you comfortably stand upright in the centre of your loft? Ideally, you’ll need at least 2.5m of headroom for conversion.
- Access: Consider how you’ll get a staircase installed. Consulting a structural engineer at this stage is recommended.
- Seek Inspiration from your Neighbours: See if other similar houses on your street have undergone loft conversions.

Types of Loft Conversions:
- Roof Light: A budget-friendly option adding natural light and ventilation with strategically placed windows.
- Dormer: Creates extra headroom and floor space with a protruding extension from the roof.
- Hip to Gable: Ideal for detached or semi-detached houses, this conversion extends the sloping roof outwards for a vertical wall and more space.
- Mansard: A luxurious option suitable for most properties, this conversion alters the entire roof slope for maximised space.

Benefits of Loft Conversions:
- Increased Living Space: Add a bedroom, bathroom, home office, or studio – the possibilities are endless.
- Increased Home Value: Adding a liveable space typically increases your property’s market value.
- Natural Light: Loft conversions often incorporate skylights or dormers, bringing in plenty of natural light.
Next Steps:
Before embarking on your loft conversion journey, it’s important to understand the planning process. Ora Labora is here to guide you through every step of the way. We’ll help you determine if your project qualifies for permitted development, saving you time and hassle. However, if formal planning permission is required, our team has the experience and knowledge to navigate the application process, ensuring your plans meet all local council regulations. Additionally, our skilled structural engineers will assess your loft’s suitability and design a safe and functional conversion that adheres to building regulations.
Let us help you unlock the hidden potential in your home. Contact Ora Labora today to discuss your dream loft conversion. Call us on 01733 602844 or email hello@oralabora.co.uk


